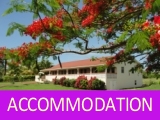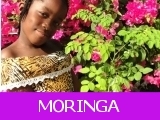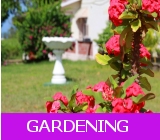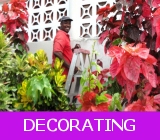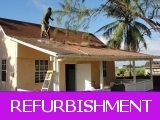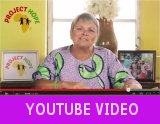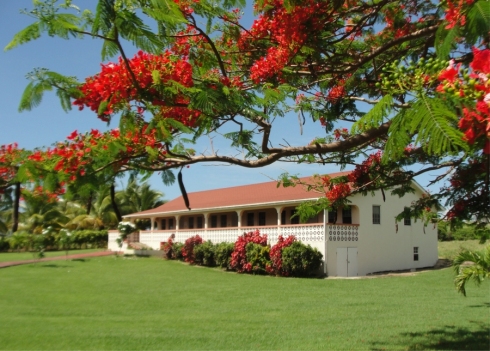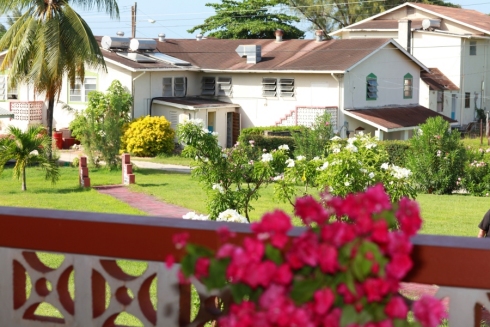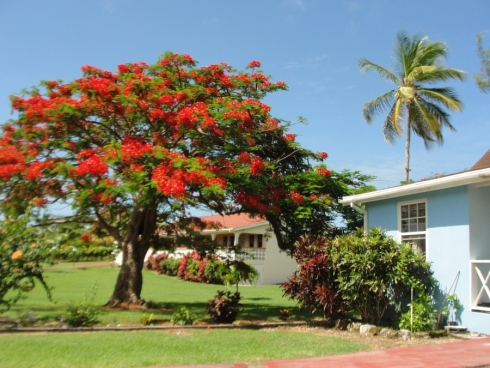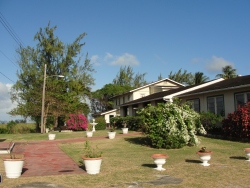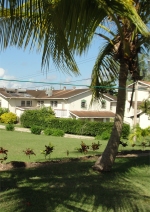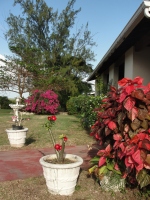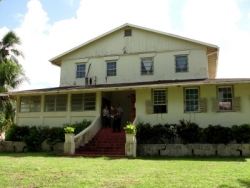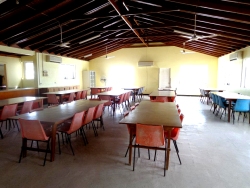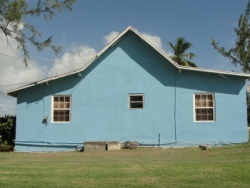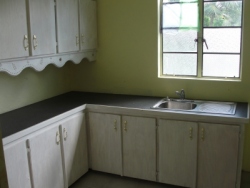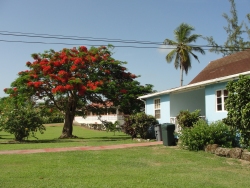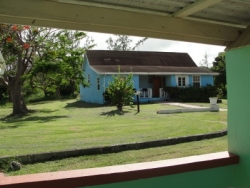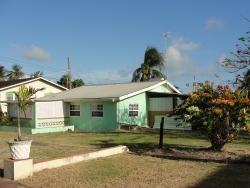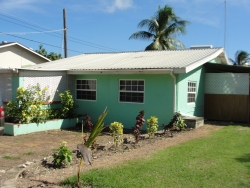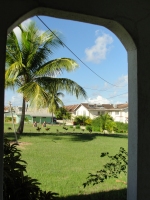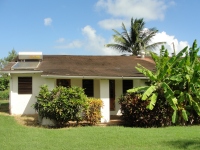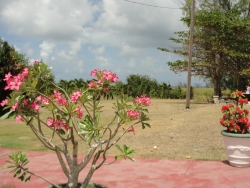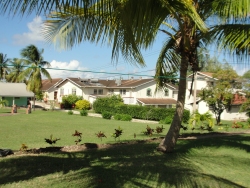|
The upstairs area of The Great House
is earmarked for “PEARYL House” (stands for Project
for Enriching and Restoring Young Lives”) which can
sleep 22 children.
CLICK to see refurbishments
|
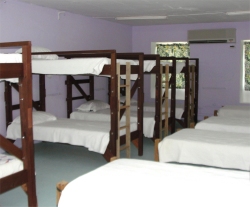
|
|
Building 2: - UCT Headquarters
Building 2 is attached the side entrance of PEARL House and
is where UCT’s office headquarters
and board room is located with an adjoining storage room.
Next door is the dining hall which seats 88 + persons plus
a large kitchen, pantry and storage room.
|
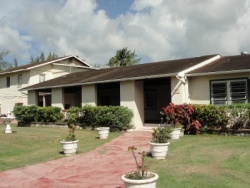
|
Due to the topography of the land there is a basement under
building 2, which has a laundry room, tool storeroom and large
storage room |
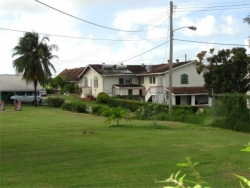
|
Building
3: – The Chapel: -
Located to the north of Building 2 and was constructed for
Christian worship and instruction. The chapel area by exterior
measurement has a floor area of 2,787 sq. ft. By exterior
measurement this building has a gross floor area of approximately
4,243 square feet.
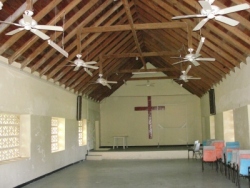 |
The chapel needs some structural repair and renovations -
praise God work has started.
|
However, once repaired, it will
continue to be used as a Christian chapel and also as a training
area. There is a separated back room
that will house 4000 books that come with the Property.
|
There
is also an additional storage area plus an office at the back
of the chapel which may be used as a counselling area as well
as a 24 hour telephone prayer help line.
|

|
There is plenty of
parking outdoors and further parking could be made available
to the side of the property. Building 4: – Angels
Annex Dormitory and Vocational Training Rooms:
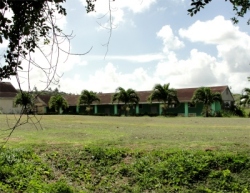 |
Angels
Annex is a renovated original structure with a floor area
of 4,635 square feet. There are 6 separate bedrooms subdivided
by stud partitioning that are earmarked to sleep either 28
children in our child care centre. |
The remaining area is subdivided
into 2 vocational training rooms that will provide training
in: information technology; sewing and fashion design; and
cosmetology.
There is a wide patio along the south side.
|
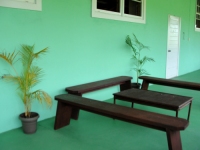
|
Building
5: – Shalom Cottage Shalom is the original
Blacksmith cottage now converted for residential purposes
with a floor area of 742 square feet.
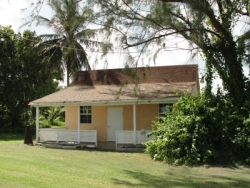
|
The layout of Shalom Cottage is a studio and is reserved for the Found of UCT and
visiting UCT ministries. It is also the home to the security
dogs that guard The WISH Centre premises.
|
Building 6: – Blue Chattel 1 & 2
Building 6 is a 1,356 square foot cottage divided into a pair
of semidetached units: one being a one bedroom unit and the
other being a two-bedroom unit.
Building 6 is reserved for accommodation
of security and maintenance personnel. |
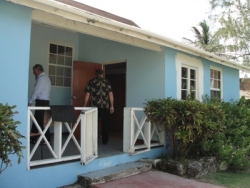
|
Building 7: - Shiloh
Cottage
Shiloh is located to the West of building
2 of the dining hall and is 1,289 sq. ft. Shiloh Cottage is
reserved for UCT residential staff and is currently the residence
of UCT’s Administrator.
|
There are two stud partitioned bedrooms, bathroom/dressing
room, an open plan living/ dining and kitchen, fully enclosed
patio, outdoor laundry room and two carports.
|
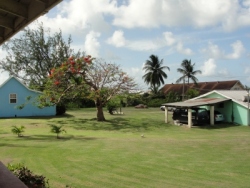
|
Building 8:
– Life Centre
The Life Centre is 2,986 square feet with six units that sleep
four persons per unit, sleeping a total of 24 persons.
|
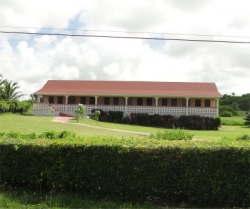
|
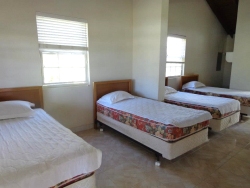 |
Each unit has an
en suite bathroom. Building 8 has been earmarked for the Life
Centre program to assist pregnant women who would otherwise
seek an abortion.
There are 6 units with 4 beds
with toilet and shower en suite.
|
The large veranda stretches
the full length of the building and is a pleasant place to
sit and relax.
There are three large tables where 24 people
can eat as well as a large area for ministry. |
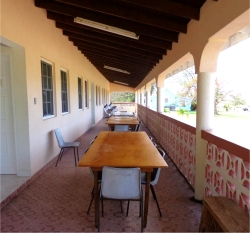
|
Building
9: – Zion Mission House
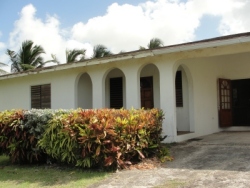 |
Zion
Mission House is the southernmost building and is approximately
2,022 square feet.
It is set in its own tropical
garden. |
This property is available for
retreats, housing 10 people in very comfortable accommodation.
Call 246 423 4703 or email thewishcentre@yahoo.com
to book your retreat or Mission
Holiday.
|
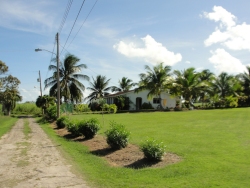
|
Building 10: –Florida House.
This very small one bedroom cottage
has some structural problems and will require foundational
work before it can be used or enlarged.
|
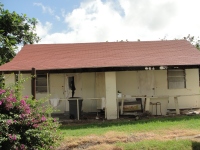
|
The area of land building
10 is on is earmarked for future further living quarters for
women going through The WISH Centre program or for women escaping
domestic violence.
|
All of the residential
properties are nestled in beautifully landscaped gardens with
plenty of open space for rest and relaxation.
|

